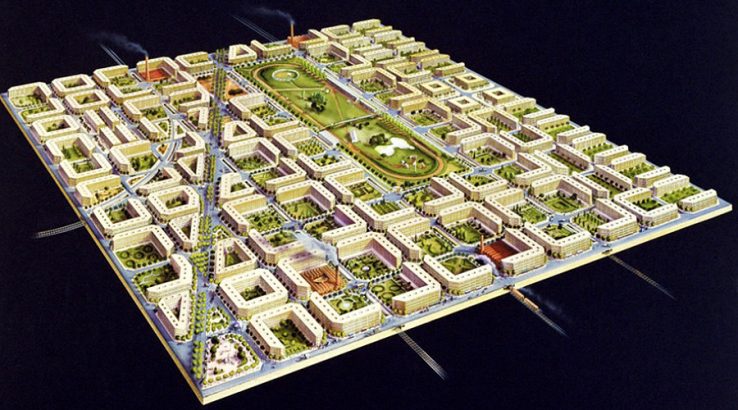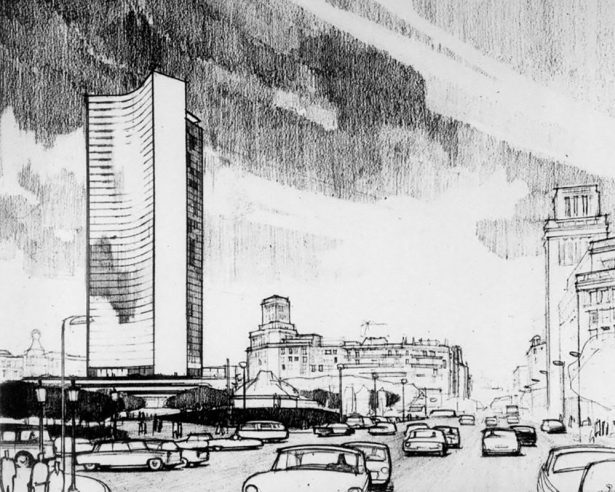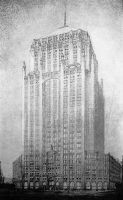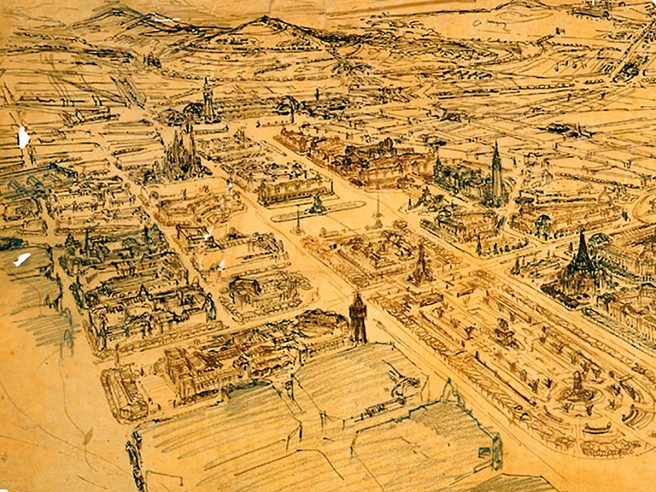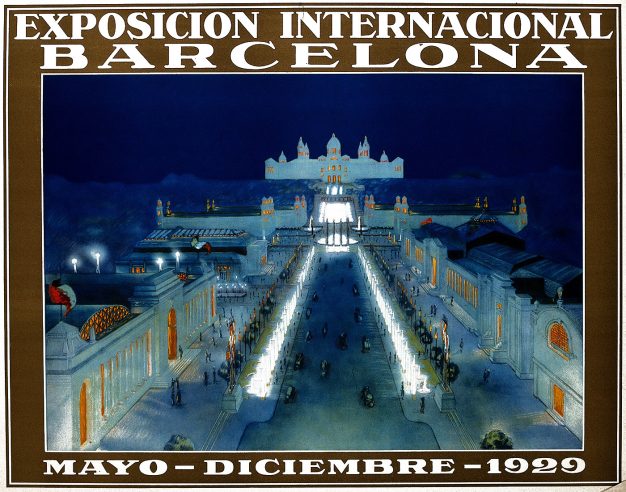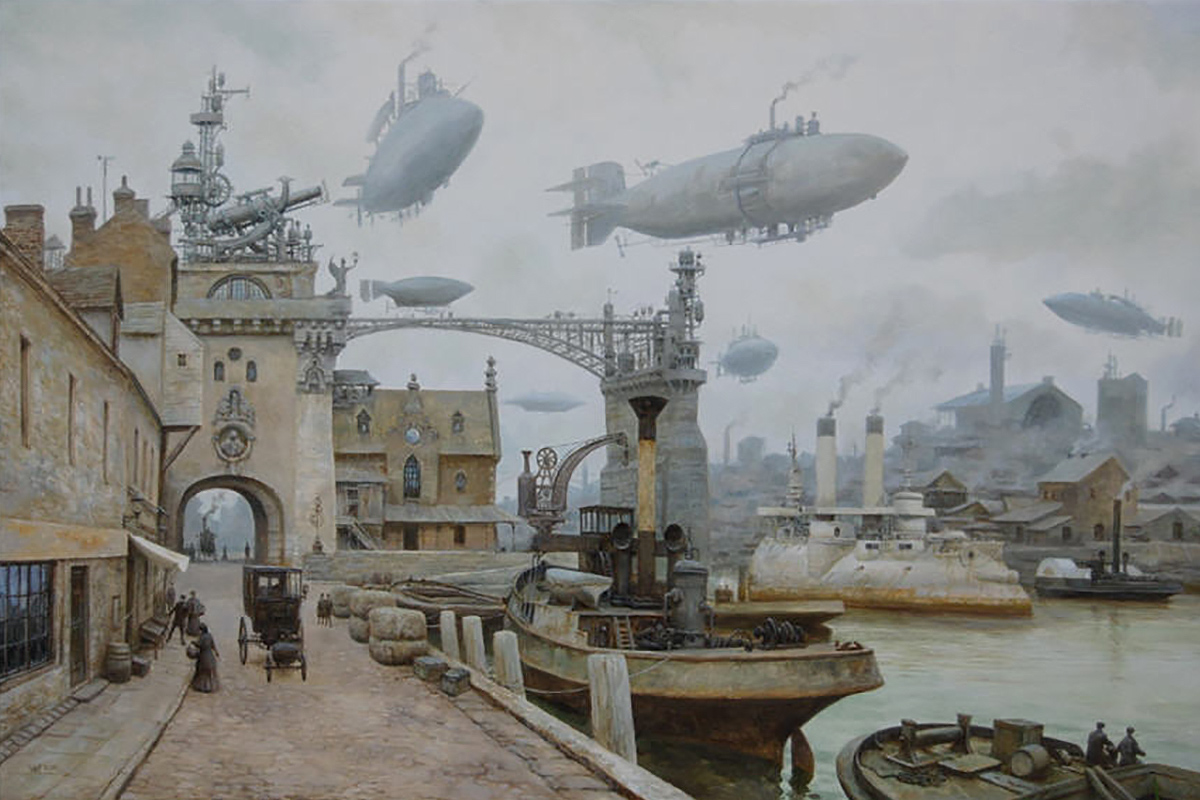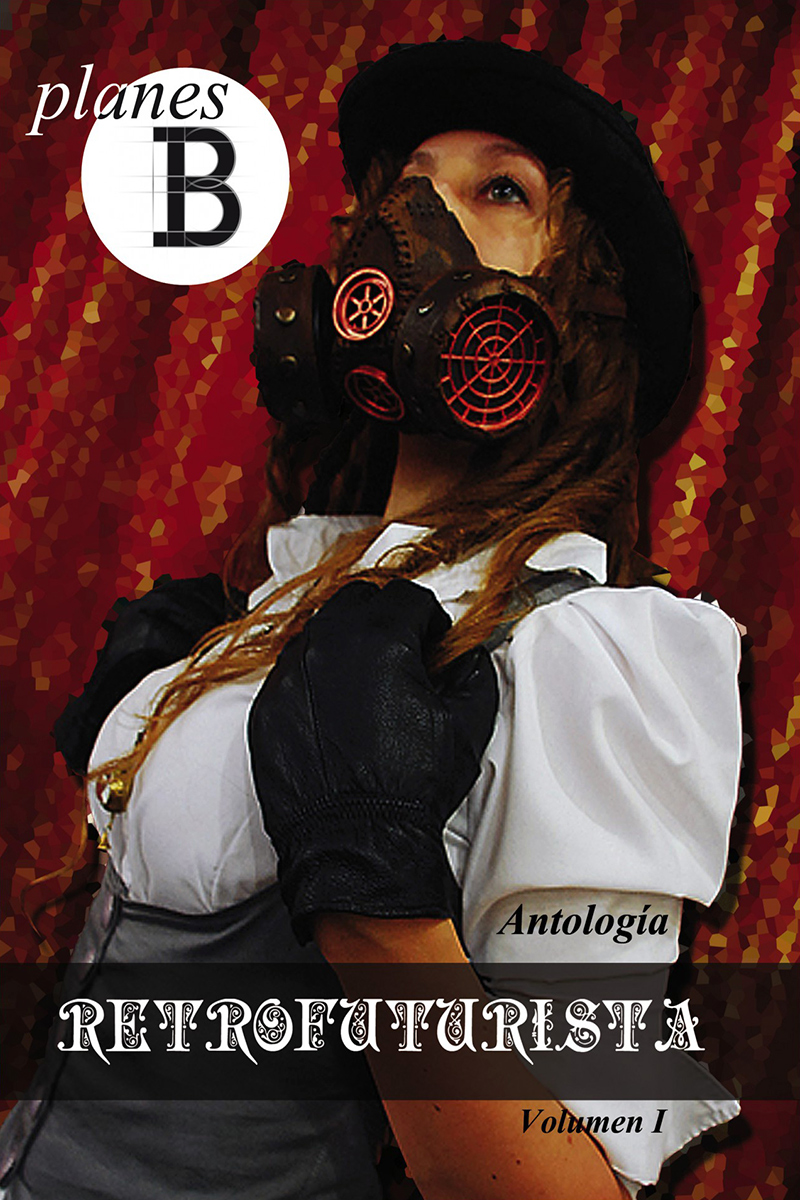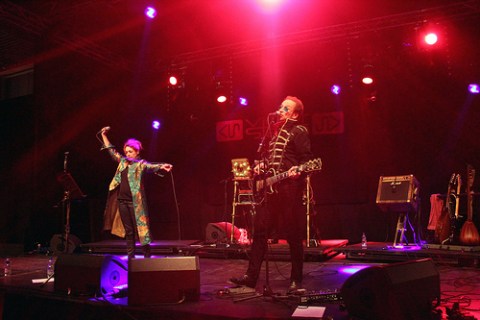By the middle of the nineteenth century, Barcelona was bursting at the seams. The city hadn’t expanded beyond its medieval walls, but its population had grown almost 50 percent between 1800 and 1850. The congestion was contributing to outbreaks of disease. There was clearly a need for expansion, but it wasn’t until 1853 that the central government in Madrid allowed Barcelona to tear down its walls.
Two expansion plans were introduced, one by Antoni Rovira i Trias, which was favored by the Barcelona city council, and another by Ildefonso Cerdá, which was favored by Madrid. Neither was implemented in full, but Cerdá’s, with its distinctive hexagonal blocks, proved by far the most influential.
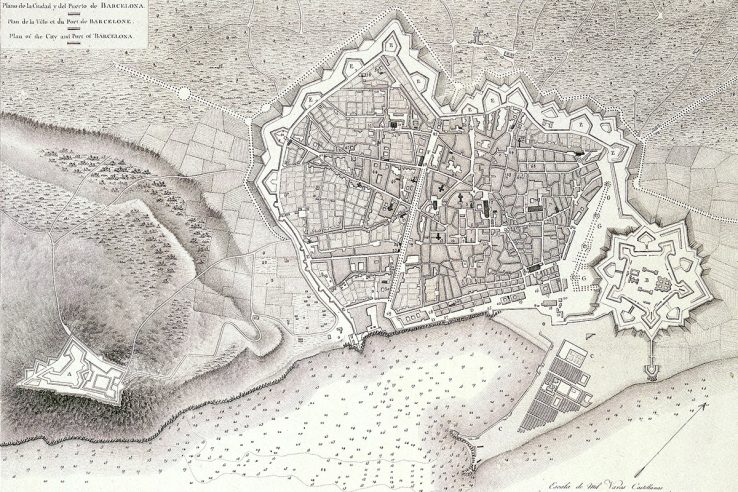
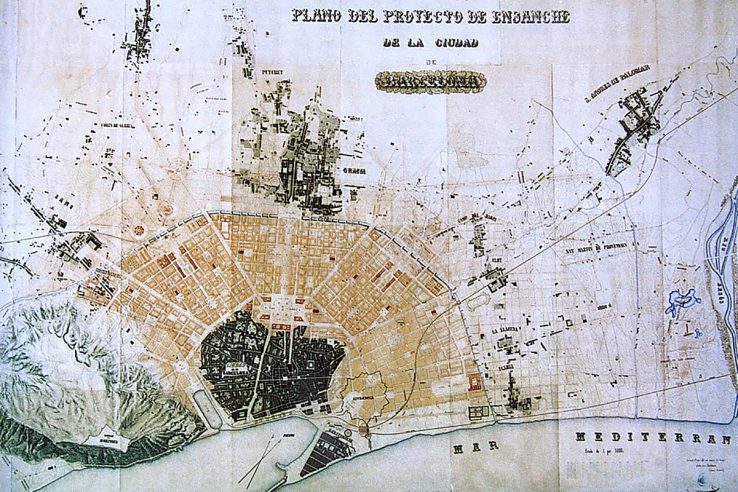
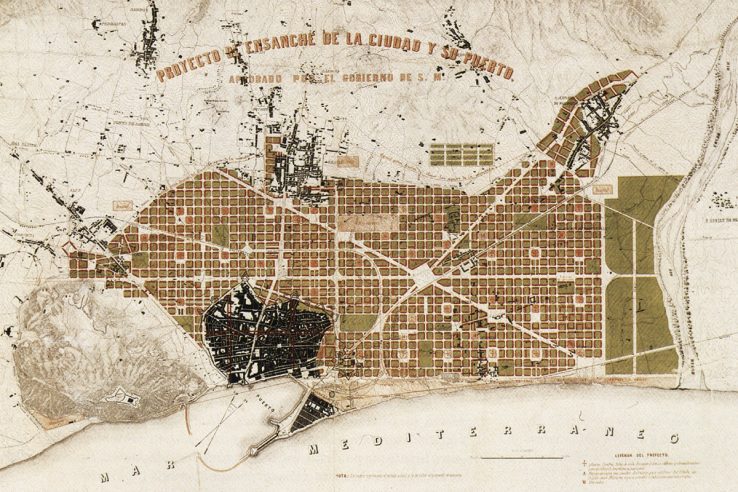
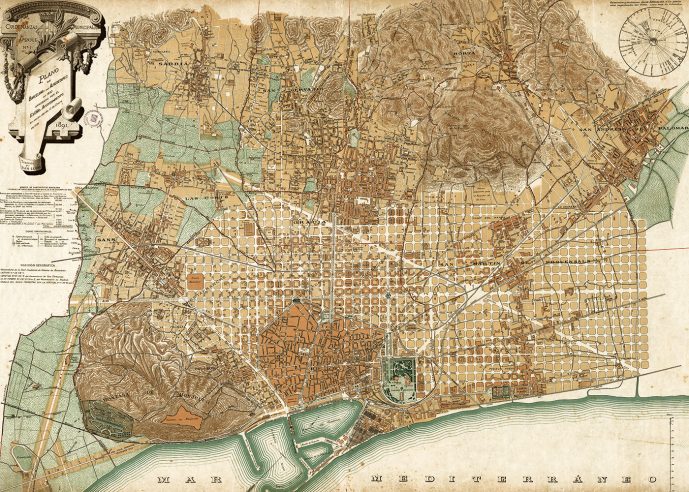
Not only did Cerdá’s plan allow the city to grow sevenfold; it also provided for ample sunlight, ventilation and greenery. The uniform design of the city blocks was meant to prevent segregation between classes.
That’s not how things panned out. Eixample (Catalan for “Expansion”) became a neighborhood of the rich, especially the blocks around the fancy Passeig de Gràcia shopping boulevard. Wealthy Catalans had their new homes designed in the then-fashionable Modernista style, a type of Art Nouveau. (Click here for our tour.) Height limitations, to allow in sunlight, were ignored. Street widths were reduced from thirty to twenty meters. Whereas Cerdá has intended blocks to be built up on only two or three sides, to allow access to public spaces in the middle, most were built up on all four. Few ended up with parks in their center.
It wasn’t just Cerdá’s masterplan that didn’t quite work out. Between the start of the expansion and the 1929 world’s fair in Barcelona, various architectural proposals for the city were introduced that never saw the light of day.
Plaça de Catalunya
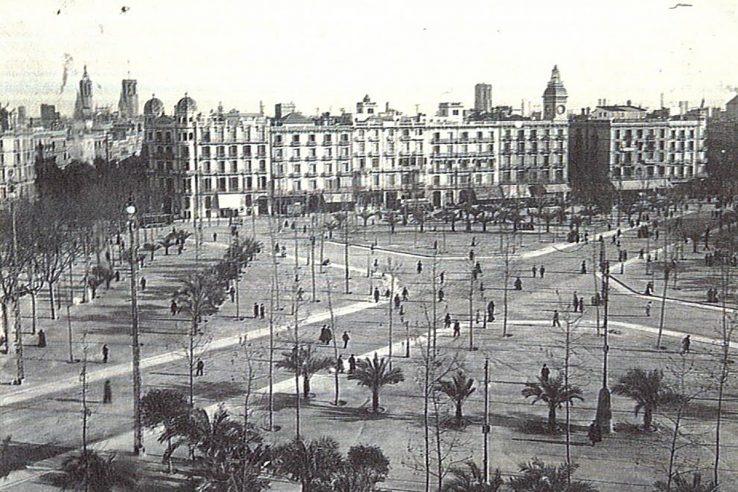
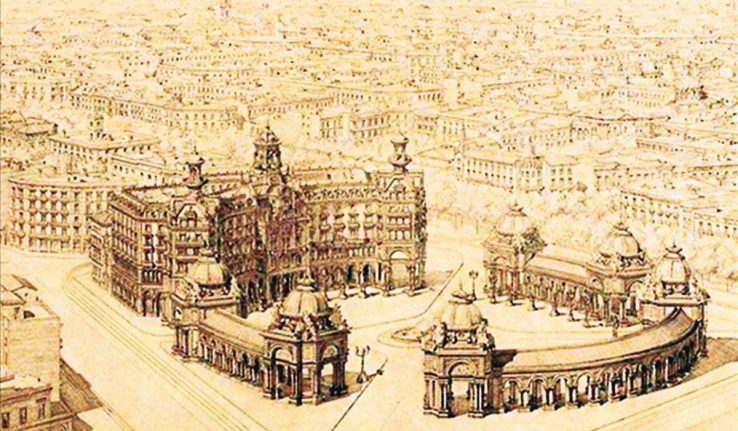
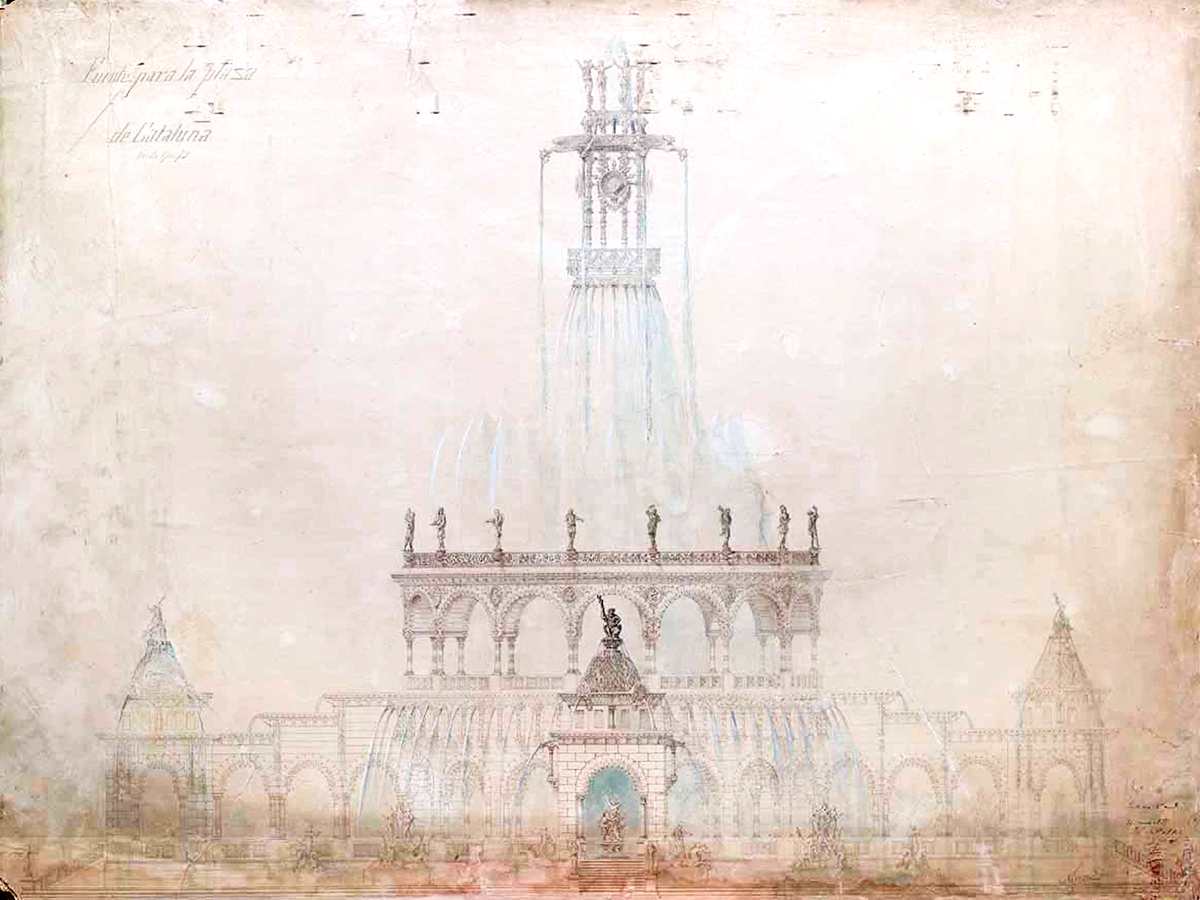
Plaça de Catalunya emerged by accident. Situated at the intersection of the old city and Eixample, Cerdá hadn’t penciled in a public square in this location. Rovira had, but his wasn’t the plan that was supposed to be carried out.
When the old city walls were torn down, and Passeig de Gràcia was being constructed, local media began referring to the open space in between as “Catalonia Square”. Municipal architect Pere Falqués i Urpí submitted a proposal in 1891 for a monumental building in the location.
When the plan was rejected by city authorities, Falqués connected the new Rambla de Catalunya with Portal de l’Àngel, and the Passeig de Gràcia with the old Rambla, in 1902, filling up the rest of the space with flowers and trees.
When he was still an architecture student, Antoni Gaudí had submitted his own idea for the square: an enormous monumental fountain.
The square did eventually get a fountain when Josep Puig i Cadafalch was hired to beautify the area in the 1920s. His circular layout is still visible today.
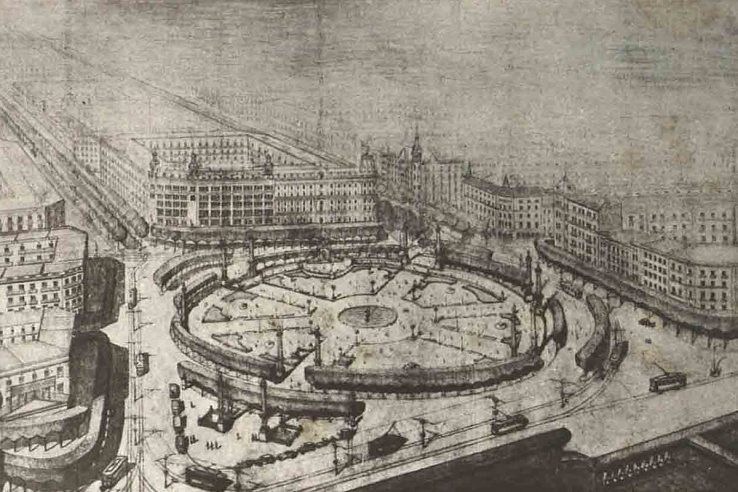
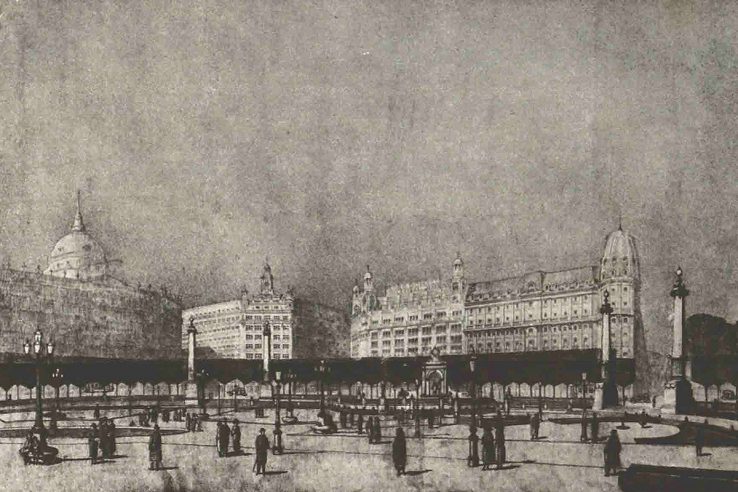
Skyscraper
There were two proposals to build a skyscraper in Plaça de Catalunya. The first was by American architects John Mead Howells and James Gamble Rogers at the request of a group of Barcelona businessmen. Their idea was published in the December 29, 1920 edition of the magazine American Architect — and then it was never heard of again.
The second was by Catalan architect José María Bosch Aymerich. In 1961, he proposed building a 40-story tower not on but smack in the middle of the square. It was never seriously pursued either.
Glòries
The underdevelopment of the Plaça de les Glòries Catalanes, or Glòries for short, was one of the great oversights of Barcelona’s urban development in the twentieth century. The square featured prominently in Cerdá’s plan, but the area remained a backwater until the early 2000s, when the city began a massive — and ongoing — revitalization that is meant to finally create the impressive public space Cerdá envisaged more than a century ago.
The French town planner Léon Jaussely, who revised Cerdá’s expansion plan for realization, had his own idea, which was to move city hall and other public buildings to Glòries and turn it into a monumental new city center. Nothing came of his proposal.
International Exhibition Grounds
The 1929 International Exhibition — the second held in Barcelona — provided the impetus for a beautification of the Plaça d’Espanya on the other side of Eixample. Josep Puig i Cadafalch, the lead architect, oversaw the construction of new hotels and exhibition centers along the avenue leading up to the “Magic Foundation” and the Palau Nacional on Montjuïc. The exhibition spaces are still used for fairs up to this day.
His original plan had more Moorish influences than the complex that was constructed. Eight Venetian towers, designed by Nicolau Maria Rubio i Tuduri, were meant to flank the grounds’ main avenue. Only two were built.
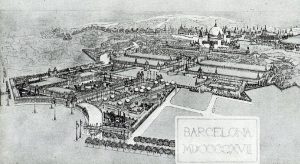
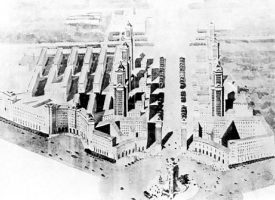
When Puig i Cadafalch’s design for the National Palace, on which he collaborated with Guillem Busquets i Vautravers, was rejected, a competition was held. Ten proposals were submitted, nine of which qualified, including an iron palace with Arabian motifs by Benet Guitart i Trulls.
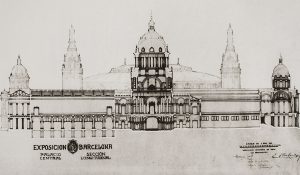
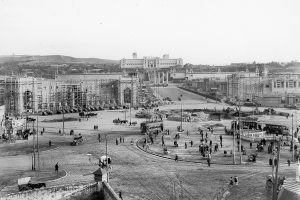
The winning design, by Eugenio Cendoya and Enric Catà, was in the Spanish Renaissance style. The building now hosts the National Art Museum of Catalonia.
Barcelona in 2028
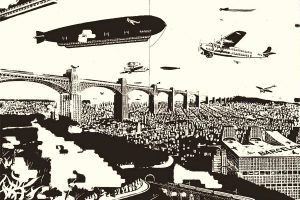
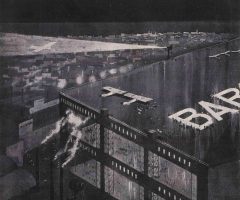
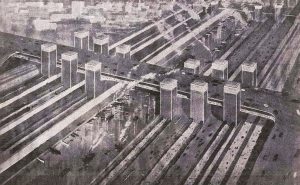
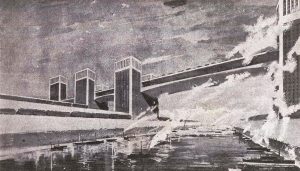
At the 1929 exhibition, Rubió i Tudurí unveiled his vision of Barcelona in the year 2028. It included an enormous elevated highway, connected by skyscrapers, rooftop airports and a multi-level bridge across the Llobregat that was supported by high-rise apartment buildings.
Plan Macià
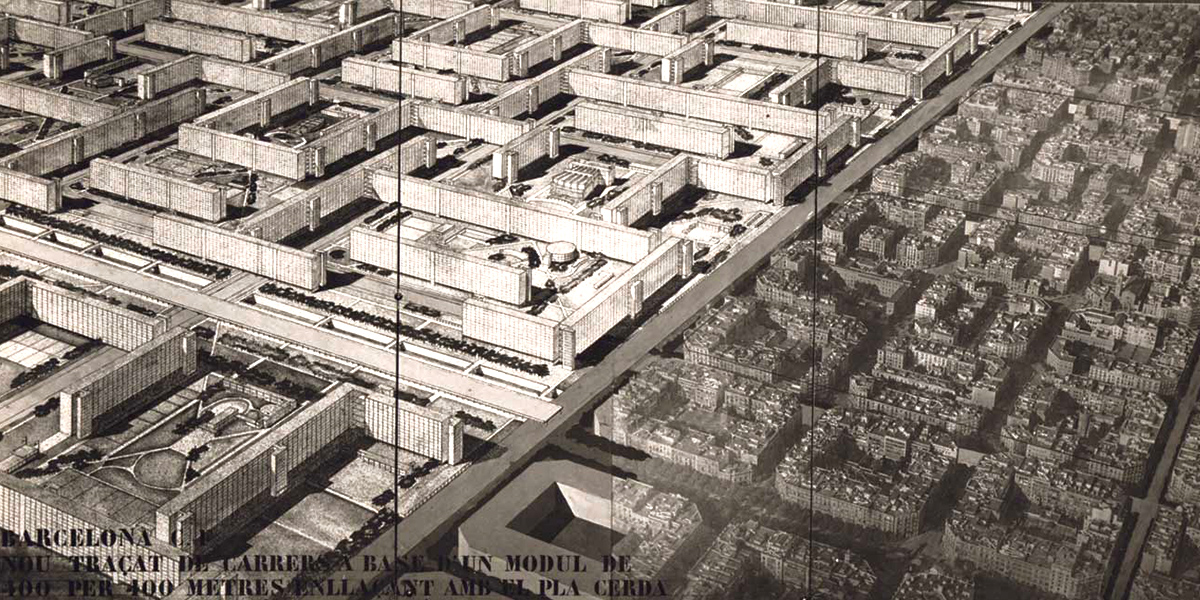
Barcelona would have had a reconstruction on the scale of Cerdá’s original plan if followers of Le Corbusier had had their way in the 1930s. A group of Catalan architects led by Josep Lluís Sert, and eventually joined by Le Corbusier himself, called for the demolition of Eixample and its replacement with modernist high-rise.
Their Macià Plan would have given the city the ample green space Cerdá had envisaged. But it would also have separated commerce and industry from residential areas and destroyed any sense of neighborhood.
The Spanish Civil War meant nothing came of the proposal. When the fascists led by Francisco Franco won, urban development in Barcelona — the center of both the Republic and a Catalan nationalist movement that was irreconcilable with Franco’s unitary vision of Spain — was deliberately neglected.

