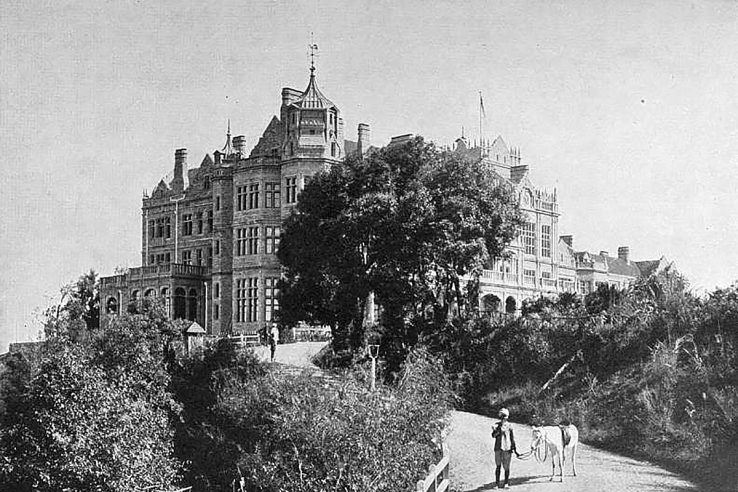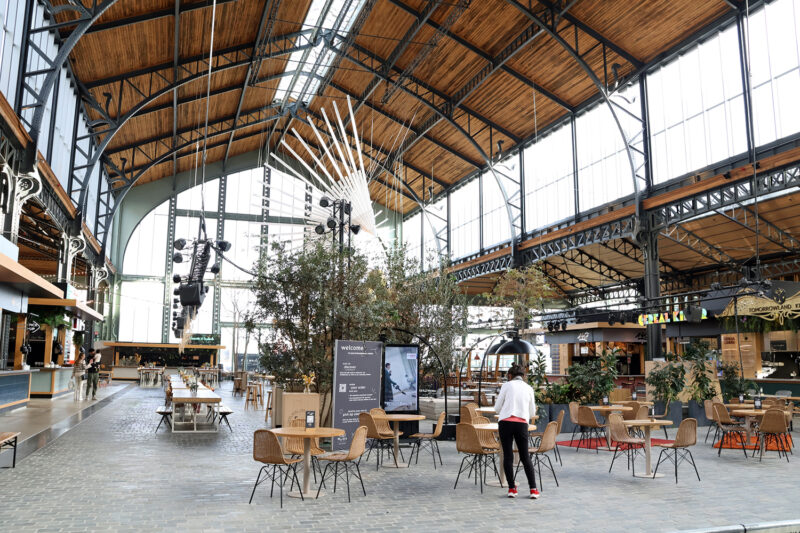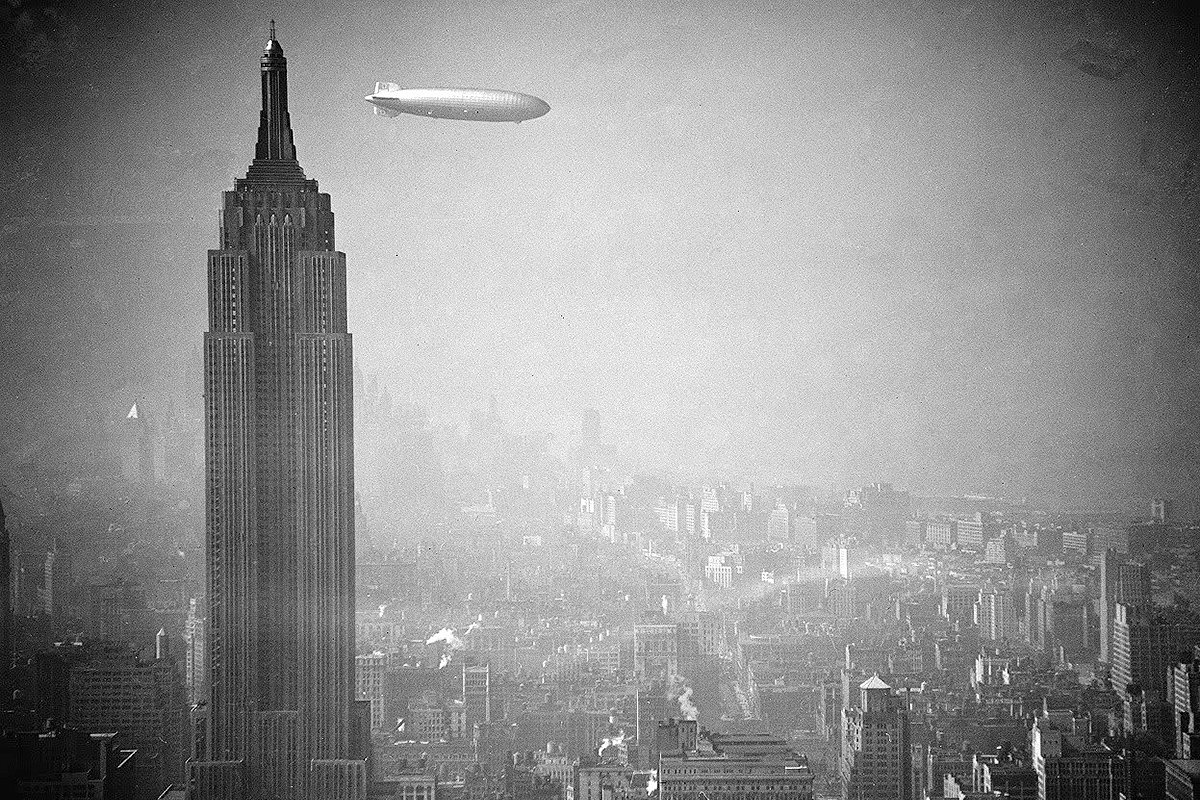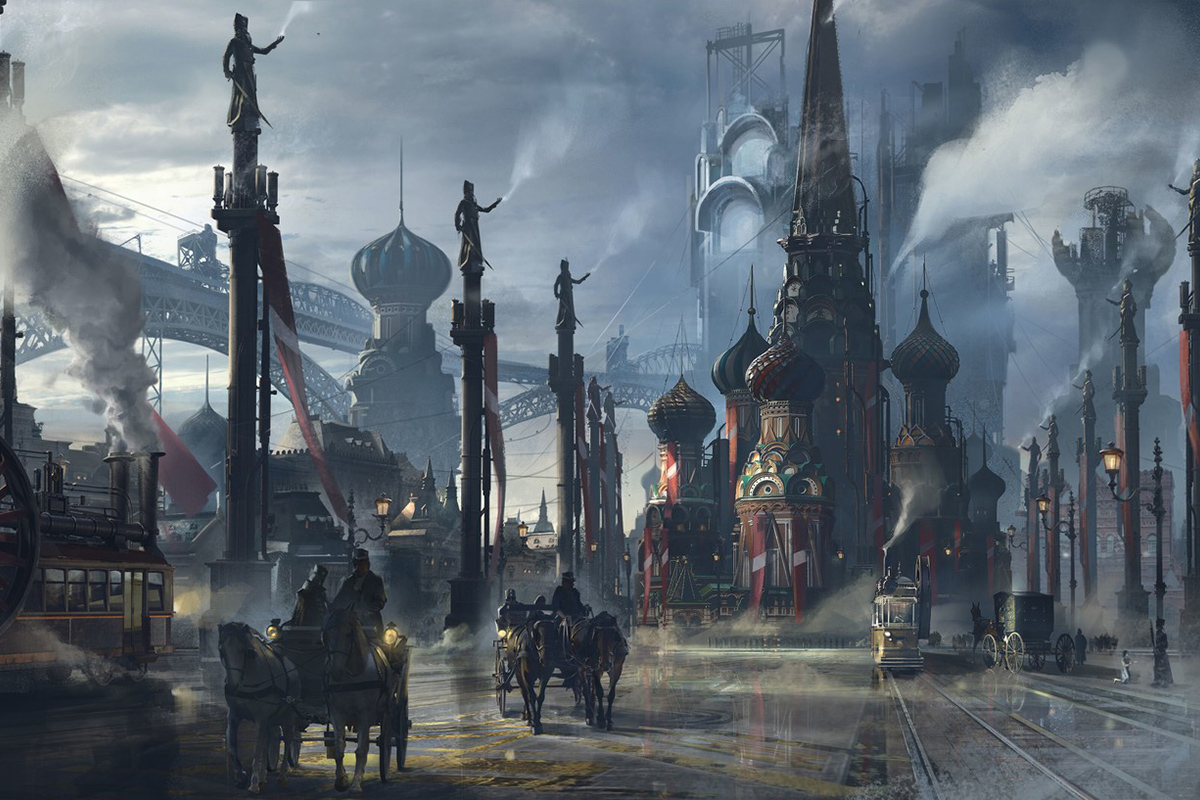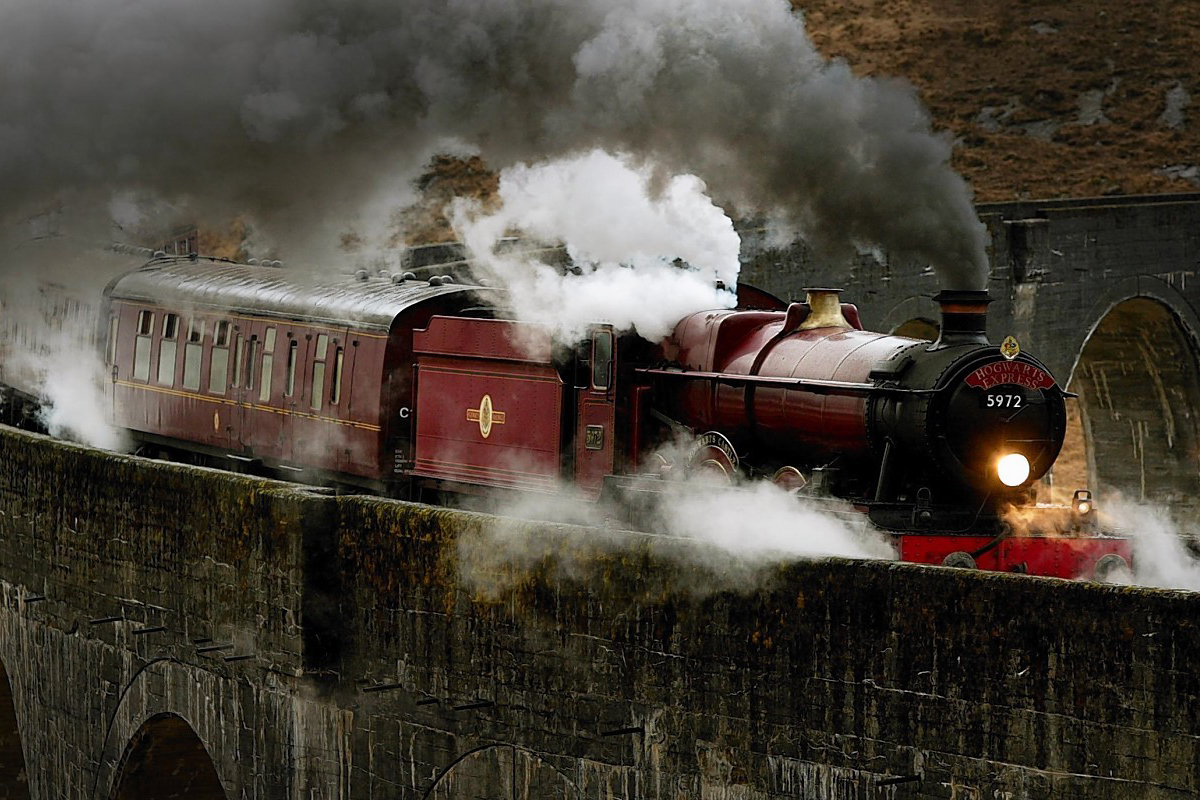This old photograph of the Viceregal Lodge in Simla, India comes from the 1909 book Trans-Himalaya: Discoveries and Adventurers in Tibet by the Swedish explorer and topographer Sven Hedin, which can be read in full at Project Gutenberg.
From Raaja Bhasin, Shimla on Foot (2007):
As the site for the viceroy’s palace, this position atop Observatory Hill was selected by Lord Lytton, viceroy of India between 1876 and 1880. The plans were shelved by his successor Lord Ripon who was happy enough with Peterhof and wrily remarked, “I think it will last my time.” In Lord Dufferin’s tenure (1884-88), the plans were redrawn and the lodge built.
Architect Henry Irwin was attracted to design the building, which resembles a Scottish baronial castle, built of light blue-grey stone masonry with tiled pitch roofing. “Most of the stone was quarried at the foothills town of Kalka and transported here in convoys of bullock carts,” writes Bhasin.
The main block has three stories and the kitchen wing has five. A tower strikes above the rest of the structure and its height was increased during the viceroyalty of Lord Curzon (1899-1905). In Lord Irwin’s time, a public entry wing was added in 1927. Major additions to the lawns were made by Lord Curzon and Lord Minto (1905-10). The interior has remarkable woodwork of Burma teak; and this was the first building with electric lighting in Shimla.
During the 1940s, many high-level meetings were held at the lodge about the independence and partition of India between the masters of the Raj and representatives of the Indian independence movement, including Gandi, Muhammad Ali Jinnah and Jawaharlal Nehru.
In 1964, the building was selected to house the Indian Institute of Advanced Study at the behest of the president of India at the time, Sarvepalli Radhakrishnan. The institute occupies the former palace up to his very day.

